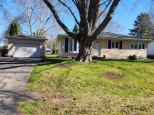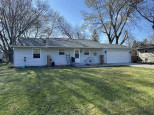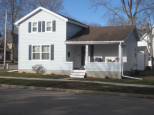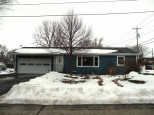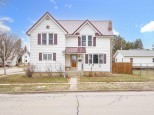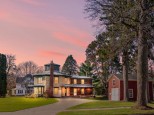WI > Fond Du Lac > Ripon > 435 Watson St
Property Description for 435 Watson St, Ripon, WI 54971
One block from Ripon's revitalized downtown Main Street, short walking distance to schools, Barlow Park, and Ripon College. Enjoy updates including new flooring and mini-split AC system for whole home cooling. A newly painted exterior and interior, updated light fixtures throughout, updated bath on the main floor. 1st Floor Laundry. Large, bright and open living and dining area that is perfect for entertaining. 3 Bedrooms and 1 full bathroom upstairs. Enjoy the tunes of Friday night concerts at the Village Green from your 3 season porch. Ideal location for short-term rental house/bed & breakfast. SHOWINGS BEGIN MONDAY 1/23/23 ALL OFFERS TO BE REVIEWED SUNDAY 1/29/23 PLEASE ALLOW THAT TIME FOR BINDING ACCEPTANCE
- Finished Square Feet: 1,720
- Finished Above Ground Square Feet: 1,720
- Waterfront:
- Building Type: 2 story
- Subdivision:
- County: Fond Du Lac
- Lot Acres: 0.12
- Elementary School: BarlowPark
- Middle School: Ripon
- High School: Ripon
- Property Type: Single Family
- Estimated Age: 1900
- Garage: 1 car, Detached
- Basement: Full, Other Foundation
- Style: Other
- MLS #: 1949100
- Taxes: $1,983
- Master Bedroom: 17x10
- Bedroom #2: 11x9
- Bedroom #3: 14x6
- Kitchen: 15x10
- Living/Grt Rm: 14x19
- Laundry: 8x6
- Dining Area: 17x10

































